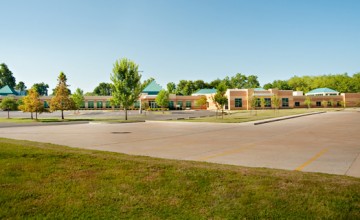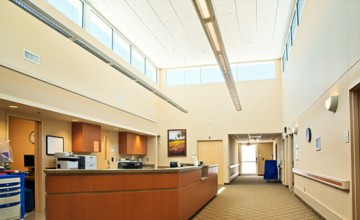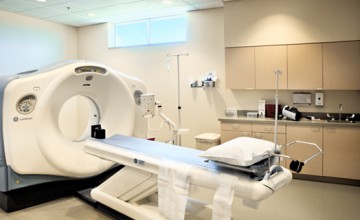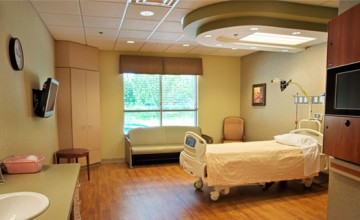Central Louisiana Surgical Hospital
This is a 46,000 sf addition to an existing surgical center. Also included in design is a phased masterplan for the facility. Current additions feature 5 new operating rooms, 9 PACU rooms, 25 private patient rooms, an X-Ray suite, MRI suite, CT suite, ultra-sound room, staff work areas, and a fully funtional catering kitchen and dining areas.
| Location: | Alexandria, LA |
| Date Completed: | 2010 |





